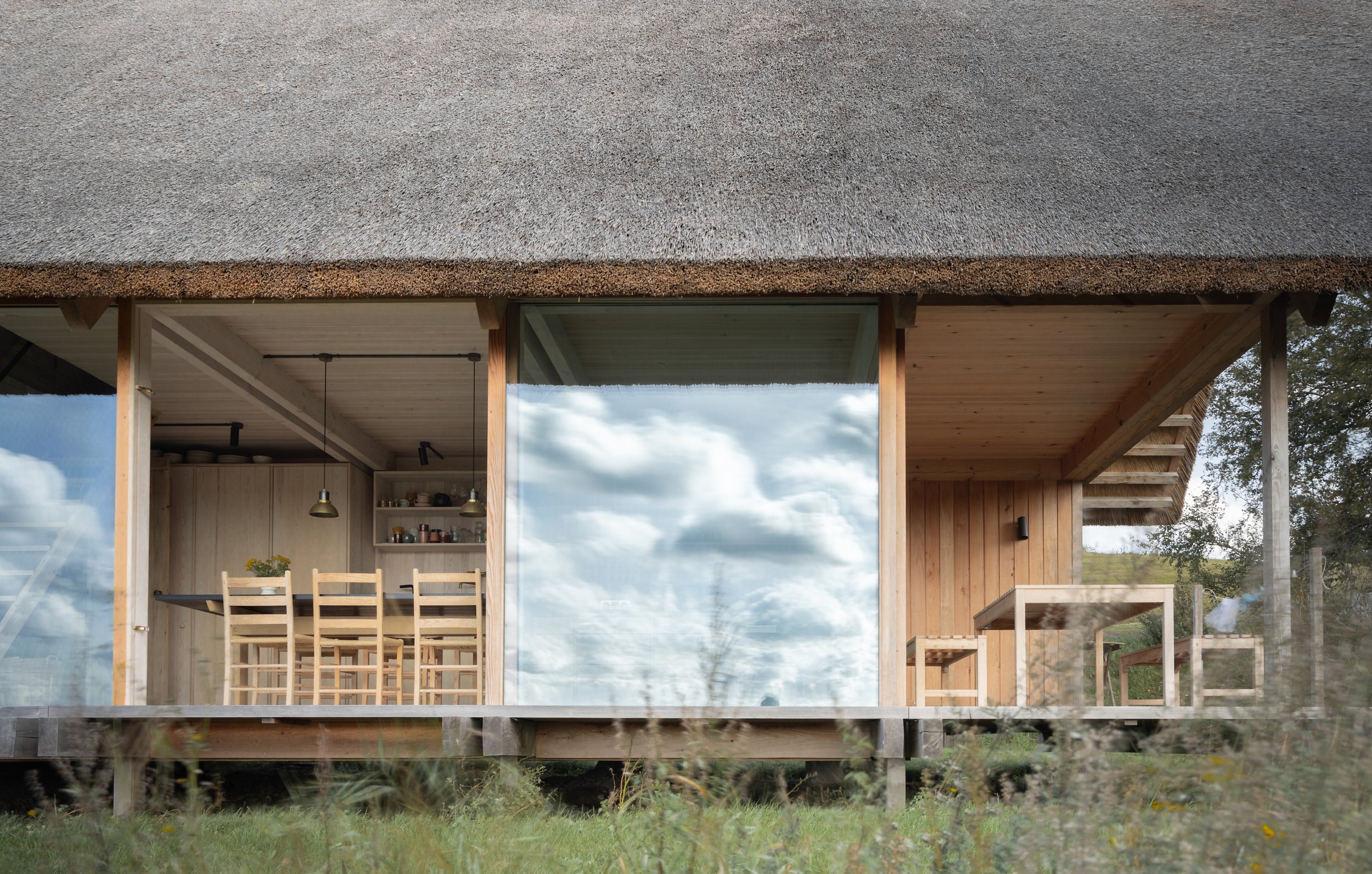-
The restoration process posed unique challenges, particularly in meeting contemporary building and fire regulations. The original thatched roof, exposed timber frame and custom wooden windows were in bad repair and did not come close to meeting stringent modern Danish building codes. And so the architects oversaw an almost complete reconstruction of the timber summerhouse which times this required a significant reinterpretation of Meyers´original designs. To achieve the minimal sliding wooden windows, for example, the architects worked with a local craftsman to develop custom composite columns with steel and fire retardent material enveloped in sheaths of pitch pine. While the original house had almost no insulation, the restored version includes high performance insulation panels hidden behind joinery and under the wooden floors of the house.
The most notable addition to Vejrhøj is the addition of a second building set into the hill behind the original house. While Meyer’s original sketch suggested a structure in this position with similar roof form to the summerhouse, it lacked material or design details, so the architects took cues from the summerhouse but developed a new design language for the addition. Board-marked concrete was used for exterior walls, mirroring the untreated wooden facade of the original house. And concrete panels line the interior spaces which include a guest room and a shed. The new addition also conceals a dramatic sunken entryway carved into the hillside, leading beneath the low, thatched roof and through a covered passage at the centre of the new addition. This passage opens into a sheltered courtyard between the two buildings, offering a calm, wind-protected outdoor space that unites the original house with the new extension.
The apparent simplicity of the finished project belies a great deal of intricate craftsmanship and technical feats. Jan Henrik Jansen Arkitekter and Studio Marshall Blecher worked meticulously over six years on the project, to honour Meyer’s design while adapting the house to meet modern requirements, refining details and adding their own interpretation through the addition of the new sunken volume. The result is a testament to the power of considered restoration, preserving Vejrhøj’s place as a landmark of Danish architectural heritage.
A collaboration with Jan Henrik jansen Arkitekter
www.janhenrikjansen.dk
Photography by Andrea Gatzke
https://www.andreagatzke-photo.com/












